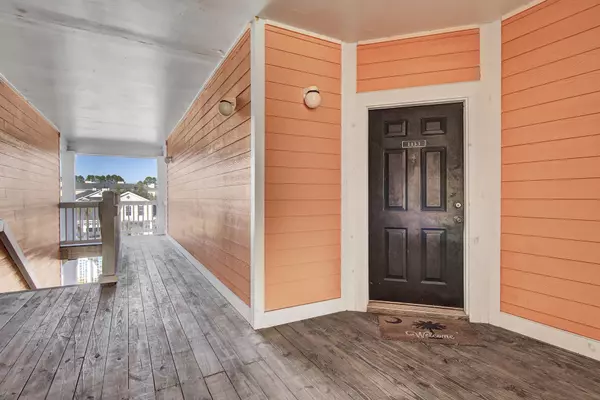Bought with Keller Williams Realty Charleston West Ashley
$200,000
$205,000
2.4%For more information regarding the value of a property, please contact us for a free consultation.
1133 Rosewood Ln Mount Pleasant, SC 29464
1 Bed
1 Bath
866 SqFt
Key Details
Sold Price $200,000
Property Type Single Family Home
Listing Status Sold
Purchase Type For Sale
Square Footage 866 sqft
Price per Sqft $230
Subdivision Southampton Pointe
MLS Listing ID 20031471
Sold Date 12/29/20
Bedrooms 1
Full Baths 1
Year Built 1999
Property Description
Beautifully renovated top floor condo in prime location at Southampton Pointe with fantastic views of the pool and clubhouse. This private gated community is located between historic Charleston and the beaches of Isle of Palms. Close to shopping and dining at Towne Centre with easy access I-526 and Hwy 17. The recent renovation include new paint throughout, luxury vinyl plank flooring, stainless steel range and dishwasher, and granite countertops in the kitchen. The HVAC system was replaced three years ago. It features an open floor plan, area off the living room that could be used as an office or separate dining, fireplace, eat-in, study nook, and utility closet on the balcony for extra storage. Whether you're looking for a primary residence, second home, or investment this has it all.The other amenities include a fitness center, tennis courts, and car bay service area just steps away. They also have boat/trailer storage available for a fee, which you will rarely find in a condo community anywhere in the area. Zero lender fees plus $1,000 closing credit towards third party costs on loan amount of at least $150,000 with use of preferred lender. Don't miss this opportunity today!
Location
State SC
County Charleston
Area 42 - Mt Pleasant S Of Iop Connector
Rooms
Master Bedroom Ceiling Fan(s), Walk-In Closet(s)
Interior
Interior Features Walk-In Closet(s), Ceiling Fan(s), Eat-in Kitchen, Living/Dining Combo, Office, Pantry, Separate Dining, Utility
Heating Electric, Heat Pump
Cooling Central Air
Flooring Ceramic Tile
Fireplaces Number 1
Fireplaces Type Living Room, One
Laundry Dryer Connection, Laundry Room
Exterior
Exterior Feature Balcony
Community Features Clubhouse, Dog Park, Fitness Center, Gated, Lawn Maint Incl, Pool, RV/Boat Storage, Tennis Court(s), Trash, Walk/Jog Trails
Utilities Available Dominion Energy, Mt. P. W/S Comm
Building
Story 1
Sewer Public Sewer
Water Public
Level or Stories 3 Stories
New Construction No
Schools
Elementary Schools James B Edwards
Middle Schools Moultrie
High Schools Lucy Beckham
Others
Financing Cash, Conventional
Read Less
Want to know what your home might be worth? Contact us for a FREE valuation!

Our team is ready to help you sell your home for the highest possible price ASAP






